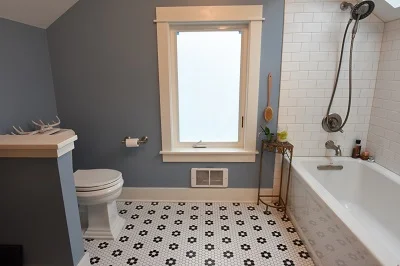
Open to the Light
Here we highlight the whole house remodel of a 1961 mid-century Pacific Northwest home designed by architect Robert Beatty. Overlooking Lake Washington, this beauty needed some love and maintenance in the form of significant system upgrades and a modernization of finish updates. Our clients love to cook, and requested a central island in an open kitchen floor plan with views into the dining and living areas. Thoughtful design changes maintained much of the original character, embracing the original dramatic vaulted ceilings while also creating warm, open space below.

Custom Element: Kitchen Island of Montana Beetle Pine
Note the great use of space with the addition of open storage shelves.

For the Cooks
A full upgrade brought in a modern look (with modern appliances!), taking this kitchen from a closed tired room to a dream prep and finish space with everything close at hand. Function and aesthetic definitely met in the middle on this one.

Custom Element: Beetle Pine Butcher Blocks

Hidden Windows

Not-So-Hidden Window Wall
The dramatic 16’ fir slat vaulted ceiling in the main great room was visually extended to the outside by detailing the deck overhang with matching fir slats.

Custom Element: Bench Seat
A dramatic 9’ window seat with flanking bookshelves was custom built & stain matched successfully blending new work with the original design style & tone.

Staying True
The exterior was spruced up with a new deck and a fresh coat of paint. The significant updates and thoughtful design changes successfully met our client’s needs while honoring the original architectural design vision of Mr. Beatty.

Down to the Studs
This early 1900s long-term rental home got stripped to her studs and given a new lease on life. Significant reframing gave us new, strong bones to build on; early site work also included installation of a new furnace, water heater, roof, plumbing and electrical systems. All new kitchen, bathrooms, bedrooms, flooring, doors, windows and appliances filled out the inside. The outside got all new siding, new decks front and back, and a fresh coat of paint, bringing this vintage beauty back to her rightful state.

Custom Element: Built In Shelves and Fireplace
We added a gas fireplace in the living room with a tile hearth, custom tile & rail surround, mantel, and flanking bookcases in the original Craftsman style. We also designed to include the modern, making space for the client’s 42” wall mounted television.

Sometimes You Find Surprises
In the entry, we reworked the original built-in bench and staircase, renewing the railing, columns, and balusters. Behind the bench we discovered a surprise - a batch of postcards and letters dating from 1913!

Kitchen Makeover
We opened the kitchen floor plan and installed a 9ft Nana Wall folding glass exterior door to a new backyard deck with cable railing. A 9ft island wrapped in Montana beetle pine wood now stands center, surrounded by custom Huntwood cabinetry, new appliances and exposed beams.

Old Closet Becomes Beautiful Bath Space
A floor-to-ceiling tile job in an old closet space created a new master bathroom, completely revamped with a walk-in shower, rain can showerhead and floating vanity. The bathroom is brightened by a peek-a-boo territorial view, thanks to the installation of a new skylight. We remodeled a second bathroom off the main hall, then refinished the existing fir floors with an ebony stain.

Custom Element: Montana Beetle Pine Island

Warmth Infuses Form and Function
The kitchen is for so many of us the central live/love spot in our homes. Our clients were very ready to update their most social of spaces in this gorgeous Craftsman home in the Central District. Beautiful high ceilings are highlighted with soft recessed lighting and new pendants at the island. Modern stainless appliances fit comfortably with new cabinetry, adding large amounts of new storage, highlighted by a warm tile backsplash. Topped off with some sunflowers and a cup of coffee, this kitchen speaks volumes to warmth, relaxation and comfort.

Neat and Tidy
The kitchen wasn’t the only space to see an upgrade in storage. Warm dark wood cabinets, including a new bench seat at the window, allow for plenty of places to store away all of life’s shoes, coats and extra kitchen gadgets.

A Great Use of Space
The final addition of extra space came in the form of a desk and display hutch in the hallway off the kitchen. Simple and clean, its provides a place for laptops, books, paperwork and hockey trophies.

DIY Meets Contractor
This project was a whole house remodel with a savvy young family on a strict budget. A fully engaged DIY client made this project a true contractor/client collaboration, bringing a 1909 Rainier Valley home on the cusp of viable repair back into its full Craftsman glory.

Form and Function
The small kitchen got a makeover with new cabinetry, appliances, soapstone countertops and a gorgeous farmhouse sink. Layout was key and carefully managed during our preconstruction process, making sure there was a perfect balance of storage and accessibility.

Form and Function

For the Cooks
Little additions like that of the pot filler on the back wall provide efficient use of a small space, allowing the family to cook to their hearts’ contents.

Trim Detail: Exposed Beams

Trim Detail: Craftsman Bannisters

Vintage Appeal
Small bathrooms in older houses are often best kept true to the original styling of the home. Here, vintage floor tile is complemented by modern but simple new tub and bath fixtures allowing a clean, open look despite being tucked under the rafters. Restoration of the large window as a focal point with new craftsman trim allows plenty of light in an otherwise dark space.
